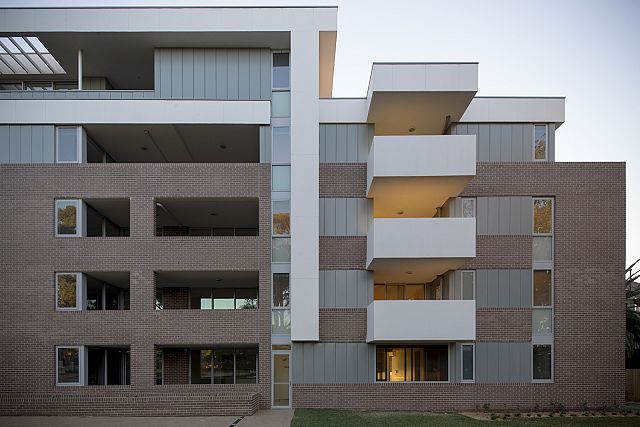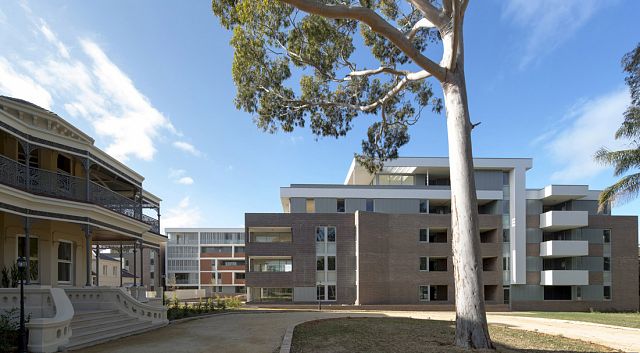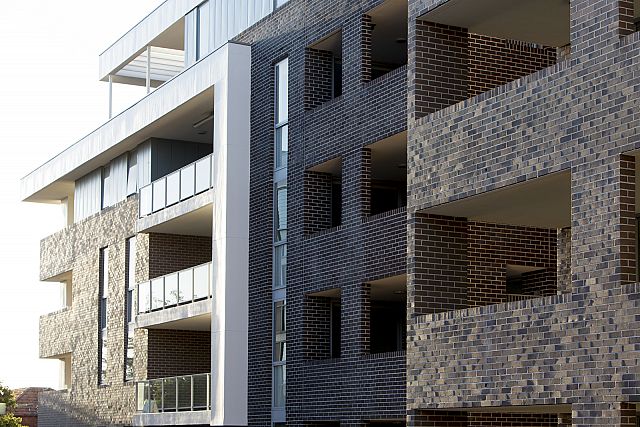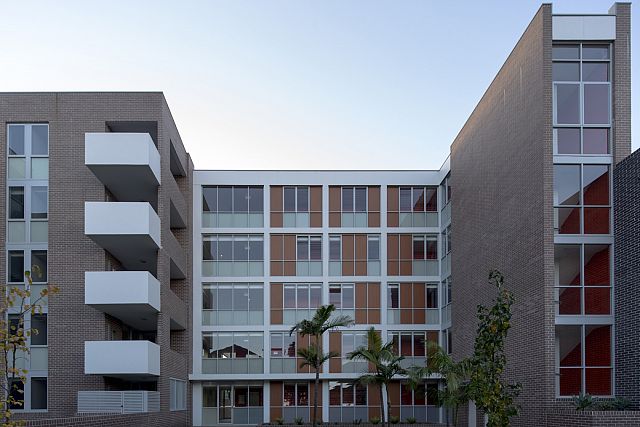Carleton Estate Media Information
If you had to choose an element that most distinguishes Carleton Estate, the latest apartment development by Kennedy Associates Architects, it’s the intelligent way that inner and outer space has been manipulated to absolute best advantage.
Sydney is undergoing rapid densification in its inner suburbs – space and prime development land is at a premium — and you’d struggle to find apartments nestled in larger communal grounds or with the sort of generous and cleverly planned private outdoor spaces that you’ll find at Carleton Estate in Summer Hill.
new life to historic hospital site and grounds
Carleton Estate is set on a three-acre elevated plot, with over 40 mature trees and panoramic views of the city 8 kilometres to the East. There’s an historic Victorian mansion on the site and adjoining heritage outbuildings. For many years the buildings and site served as a hospital.
The brief was to retain and incorporate the period buildings – keep the grounds surrounding them expansive enough so as not to crowd them in (“an extraordinary 75 per cent of the site is dedicated to open space,” says architect Steve Kennedy); yet also design a minimum of 70 contemporary apartments that would take best advantage of space, light and views.
interplay of masonry
Constructed in brick — “we’re very much fans of masonry,” explains Kennedy — the new apartment buildings were “conceived as a series of sub-masses rather than one monolithic element,” he says. The central courtyard features a 16-metre pool and is bounded by the two new apartment buildings, a restored mansion (inside of which are now six dwellings, those on the first floor lead to a magnificent period veranda and the Grand Billiard Room which has been retained as a meeting and function room) and The Stables (with two additional homes and a gym). A seventh apartment has been built as a contemporary addition to the mansion with its own private garden and entry.
breathing space
“It was very important to give the heritage buildings breathing space,” says Kennedy. “Planning-wise with the new apartments the guiding principles were creating angled views, generous interiors and outdoor space.”
“We ‘wrapped’ balconies on the face of the units, so the balcony becomes an integral element of the design rather than a box that’s been extended on the outside,” he says. “On the ground floor generous loggias – which master bedrooms and living spaces open out onto – are very much outdoor rooms. ”
There are a balance of one, two and three bedroom apartments (some over two-stories), all with underground parking and storage. There are ten core unit types and over half are corner units. All corridors are provided with natural light and each corridor has a maximum of eight units opening off them.
positive results
“In the end we managed to create 80 units [the original brief was for 70],” says Kennedy, “and they’ve been selling for significantly more than the developers planned – so they’re more than happy.”



