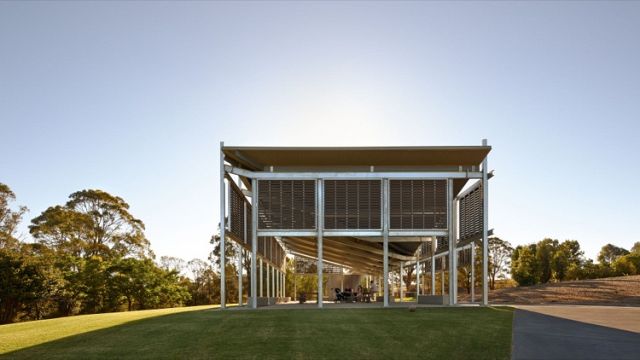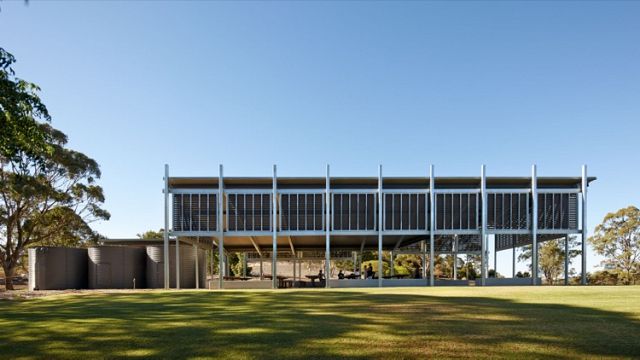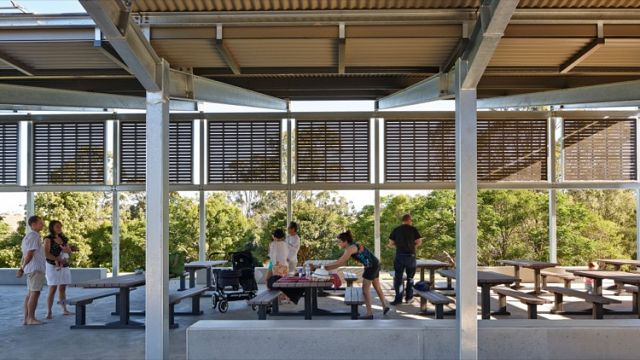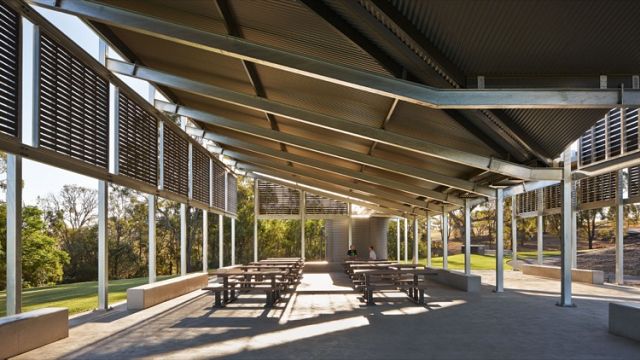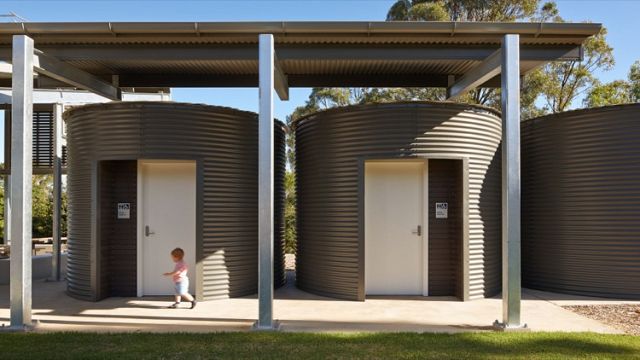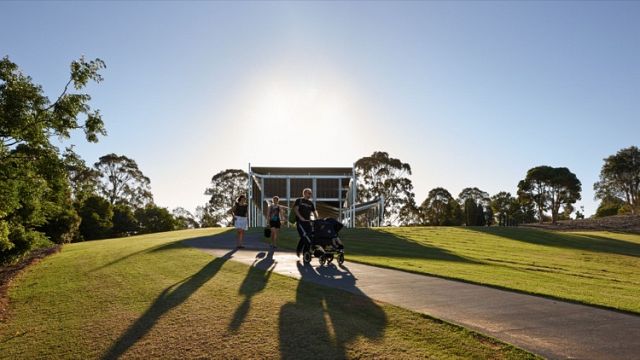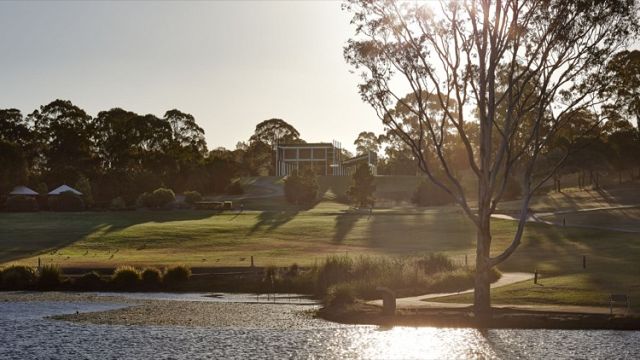The award winning design draws together two symbolic concepts, the semi-permanent theatrical marquee, and the Australian vernacular shed. The building is made almost entirely of steel, with recycled plastic screens to filter the sun, balance the height, frame the views and provide human scale, delicacy and light.
Nothing is hidden, nothing is covered, nothing is painted.
NSW Architecture Awards 2015 (Small Project Architecture Category) – Commendation
The AIA Jury Citation reads:
Set within the vast grounds of the Australian Botanic Garden at Mount Annan this building traces its siting to the tradition of 18th century English Landscape Gardens, set up as a ‘folly’ atop a hill, clearly visible on approach. By doing so the building sets up a clear relationship of prospect and refuge – providing shelter from the elements without and framed views and vistas of the parklands from within, allowing visitors to pause and process the magnitude of the landscape beyond.
The project has achieved a simple but expressive detailing in the tradition of the agricultural vernacular, showcasing its construction in a straightforward yet considered manner despite clear time and cost constraints. It provides a welcoming public space for both large and small gatherings with minimal use of materials and embellishment, yet creates a robust sense of space.
Other Awards:
- Australian Steel Institute National Excellence in Steel Awards 2014: Best Small Building overall winner
- NSW Steel Excellence Awards 2014: – Best Small Building
- World Architecture Festival Awards 2014 – Shortlist
Published in archdaily
